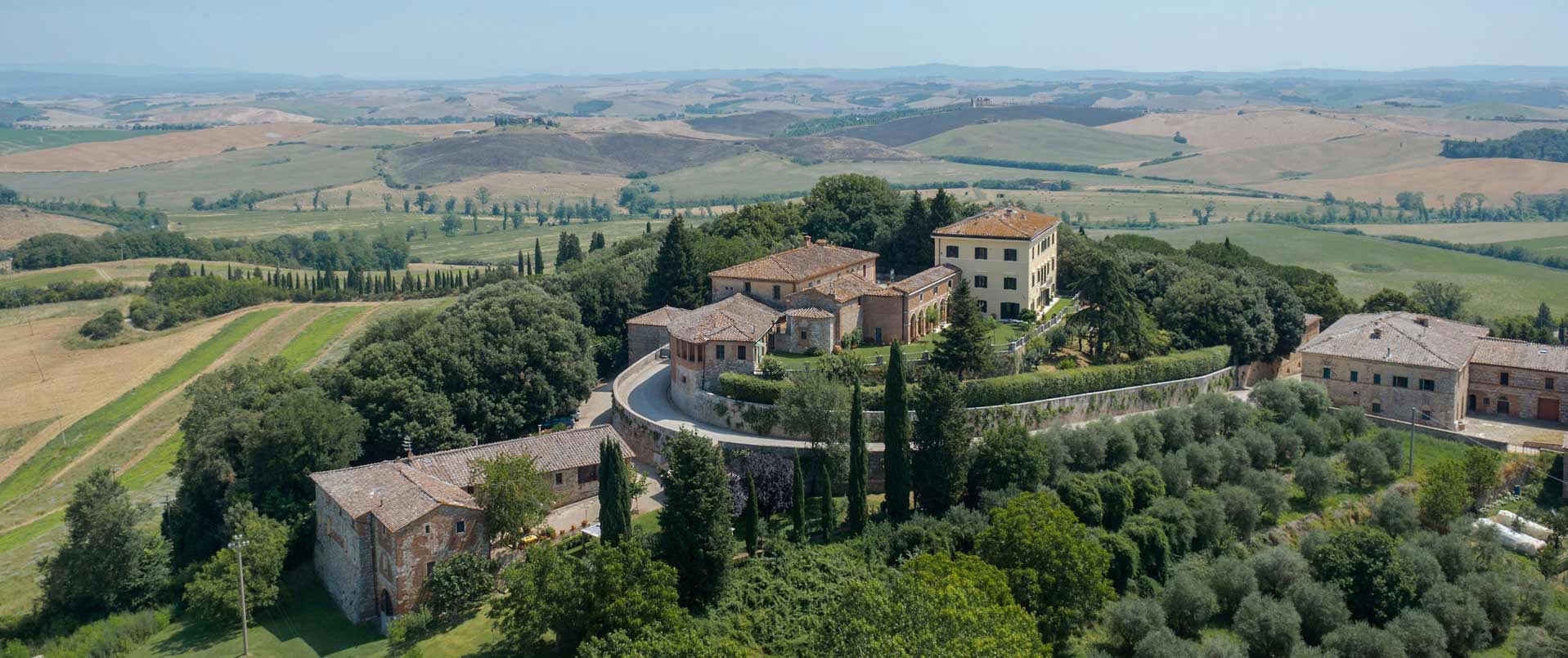
From the second half of the 19th century, Villa Wenner was the residence of the Wenner family, who were the main promoters of textile industrial settlements in the Irno Valley.
Don Alberto Wenner commissioned the Villa in 1862 on municipal land in Pellezzano, in the area still known as ‘Villini Svizzeri’ or ‘Swiss Villas’. Other buildings were also constructed on this land, similarly intended for the families of the co-operators and employees of the same industries.
Architect Stefano Gasse, already famous in Naples for having designed the façade of Palazzo San Giacomo, the town hall, and the Boschetto garden of the Villa Reale (the Royal Palace), was called in to design the Swiss settlement. Gasse stayed in Pellezzano for many months, closely supervising the work and was keen to give the whole area, including the surrounding park, a typically neo-classical style.
The history of villa Wenner
Villa Wenner was later built to a specific design by Swiss architect Adolfo Mauke. The fireplaces are worthy of note, and many of the cast iron elements appearing in the residence were in fact made in the foundries connected to the textile industries: the front gate, the decorative inserts above the windows, the railings of the balconies, the main portico of the Villa and the entrance bridge accessed from the square at the end of Via Filanda.
In 1984, the Villa was granted preservation status from the Ministry of Cultural and Environmental Heritage. The Wenner family remained the owners of the building until 1976, when it became the residence of the Scarpa family. They currently reside on the first and second floors, while the raised mezzanine floor and the adjacent gardens are used for receptions and ceremonies.
 Co-Working
Co-Working
 Film sets
Film sets
 Gardens
Gardens
 Parks
Parks
 Private events
Private events
 Residences
Residences
 Visits
Visits
 Weddings
Weddings
 Cultural tourism
Cultural tourism  Excursions
Excursions  Gardens
Gardens  Historic Homes open to visitors
Historic Homes open to visitors  Nature
Nature  Walking itineraries
Walking itineraries