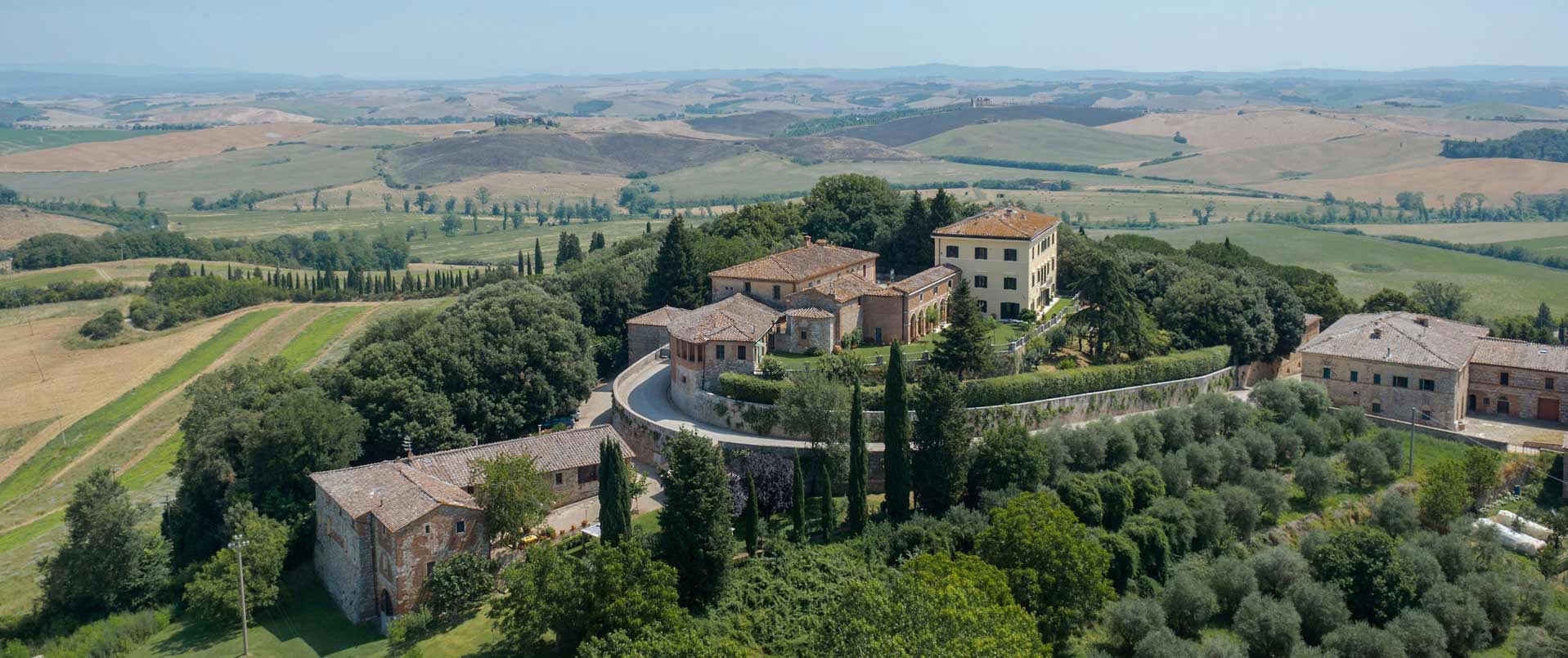
Villa Mastrangelo is located in the Piceno hills on the Salaria Road, on what was the ancient salt route connecting Rome to the Adriatic Sea. Positioned between San Benedetto del Tronto and Ascoli, it serves as a crucial hub, connecting and facilitating communication between the coastal and inland areas of the Marche region.
This historical residence stands as a prime example of the immaculate symmetry and precision inherent in Neo-classical architecture. It is mentioned in various publications and volumes as a ‘19th-century villa with graceful and elegant forms, pleasant proportions, immersed in a rural landscape amidst the rolling green hills’. Situated in a commanding position halfway up a hill, it provides a complete view of the valley below, the mountains and the surrounding medieval villages.
The construction dates back to around 1840. Legend has it that a nobleman from Ascoli, Giacinto Mucciarelli, ordered it to be built on a hill so that he could keep a constant and watchful eye on a noblewoman who lived in a villa in the valley below, which is now a luxury resort. Architect Ignazio Cantalamessa senior, hailing from Colli del Tronto and renowned for his notable works in the nearby town of Ascoli Piceno, including the Fontana dei Cani, was chosen for the prestigious task of designing the project.
Villa Mastrangelo has not undergone any major transformations since its original layout. All of its rooms were decorated to varying degrees; the most complex and interesting painted works can be attributed to Raffaele Fogliardi, who created the works conducted in Villa Sacconi in Cavaceppo, and the hall of the Ascoli picture gallery.
The Palazzo spans three floors. The ground floor features two frescoed rooms, a kitchen and a wine cellar. On the first floor there are three bedrooms, a kitchen, a corridor, a sitting room and a frescoed hall with access to a terrace overlooking the valley. On the second floor is the attic, a bedroom and the chapel. The Neo-classical-style staircase is particularly striking.
Villa Mastrangelo’s garden
The Villa is surrounded by a park divided into a garden, an orchard with a well and an olive grove. Some sources attribute its design to botanist Antonio Orsini from Ascoli. The entrance is characterised by a central circular flowerbed.
At the entrance to the Villa are two avenues of low cypress trees, shaded by tall ‘Pinus halepensis’ trees. Dotted throughout various parts of the garden are rose bushes and lemon trees, while in the southern lawn there is a palm tree (Washingtonia filifera), as well as other mostly indigenous species, including dwarf palms (Cycas revoluta) and linden trees (Tilia). Climbing plants, such as jasmine (Jasminum), grow against the pillars of the portico.
 Film sets
Film sets
 Parks
Parks
 Cultural tourism
Cultural tourism  Gardens
Gardens  Historic Homes open to visitors
Historic Homes open to visitors  Nature
Nature  Walking itineraries
Walking itineraries  Wine tourism
Wine tourism  Winery
Winery