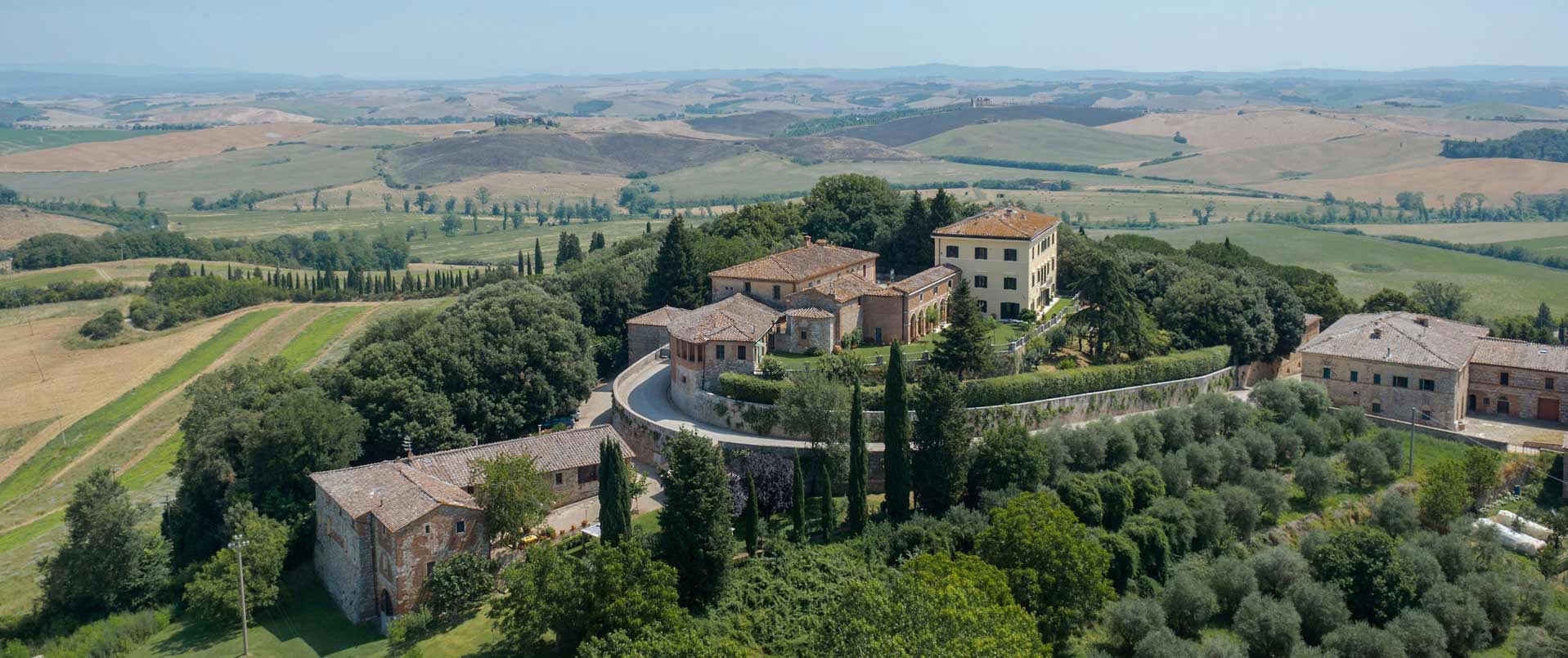
This enchanting and welcoming Villa, nestled in the lush Gorizia countryside amidst verdant vineyards, provides visitors with a breath-taking view that captivates and transports them to an exquisite realm filled with charm and elegance. The Italian-style garden surrounds visitors with centuries-old trees, rose gardens and a central fountain. At the front, the main structure is adorned with a dual stone staircase and adjacent outbuildings. Additionally, there is a consecrated chapel dedicated to Saint Anthony, featuring a wooden altar of Hungarian craftsmanship, which adds to the overall splendour.
Beneath the staircase, there is a large portico designed by famous architect Ruggero Berlam from Trieste (1854-1920), which houses a mosaic displaying the family coat of arms. Two symmetrical gates welcome visitors to the property, one leading from the garden, and the other from the street entrance, which feature four columns, four doorways and an entrance hall that provides access to the Banquet Hall on the first floor.
The walls of the Ballroom, which can also be reached by the double external staircase from the garden, are decorated in shades of antique pink embellished with white stucco. There is also an original painting depicting the King of Poland, a tribute by Ottavio de’ Fabris to the ruler for bestowing the title of Marquis on him. The windows are embellished with elegant curtains.
Connected to the ballroom are two rooms, one containing a grand fireplace and the other serving as a library.
Situated adjacent to the lemon house and the central body of the Villa, the Chapel is still consecrated and can be used for ceremonies. Simple and utterly charming, it contains a wooden altar of Hungarian craftsmanship dating back to the early 1900s. The ceiling is decorated with precious white stucco and gold designs, and the grey Venetian terrazzo flooring, together with the wooden benches, makes this a particularly welcoming and suitable setting for intimate ceremonies for up to 20-25 people.
The de’ Fabris family, who were originally from Carnia, had already gained noble status in nearby Tolmezzo by the 16th century when one of their members relocated to Udine, acquiring land in the Monfalcone region. By the late 17th century, Ottavio de’ Fabris had made Begliano his permanent residence, where he commissioned the construction of his Palazzo. In 1673, he was elevated to the rank of Marquis through the decree of King Michele I of Poland, a title that continued through the generations, culminating in Angelo de’ Fabris (1854-1939). Angelo played a pivotal role in the significant restoration of the Villa at the end of the 19th century, preserving its current appearance, as evidenced in early 20th-century photographs.
A branch of the family moved from Begliano to Piran in Istria in the 18th century, where they purchased land in Seča, Savudrija and Portorož (famous for the Neo-classical villa built by the de’ Fabris family in Portorož in the locality of San Lorenzo). They also married into the Ventrella family, who came into possession of the Villa in Begliano upon the death of Marquis Angelo, who had no descendants, in 1939.
Following the end of the Second World War, having lost all their land and homes in Istria, the Ventrella family, lawyer Giuseppe Ventrella and his sister Livia, settled in Begliano. They were deeply committed to managing the lands in the Monfalcone area, with Livia taking the reins after her brother Giuseppe’s tragic death in 1946 until 2006.
In the context of the Villa’s history, it was Angelo de’ Fabris who promoted its renovation around 1880. Concurrently, there was a project to ‘reform the Villa of the Marquis Fabris in Begliano’ designed by the renowned Triestine architect Ruggero Berlam (1854-1920). This plan included the development of gardens, ponds and some neo-Gothic structures to complement the 17th-century villa. However, this particular project was never realised.
At the outbreak of the First World War, Villa Marchese de’ Fabris unfortunately found itself on the front line of the Isonzo river; in October 1915, the building was almost completely destroyed, losing all its interior furnishings, and in 1916, it was rapidly rebuilt by the Italian Army, which turned it into a military hospital. After the defeat of Caporetto in October 1917 and the end of the war, the Austro-Hungarian army also used the Villa as a military hospital for an entire year, as evidenced by an inscription on the wooden altar of the villa’s chapel. It recalls how the Imperial and Royal reserve hospital of Csáktornya (present-day Čakovec) was transferred from Hungary to Begliano, where it remained at the disposal of the wounded of the Piave river.
The Villa also served as a nursery manged by nuns in the 1950s and 1960s. Over time, its structure has undergone several changes up to the present day and resulting in its current form, with numerous rooms, a banquet hall, a spacious wine cellar, a precious portico, the consecrated chapel, a spacious garden in the front and an Italian-style garden at the rear, adjacent to a vineyard.
 Co-Working
Co-Working
 Film sets
Film sets
 Gardens
Gardens
 Private events
Private events
 Residences
Residences
 Spirituality
Spirituality
 Visits
Visits
 Weddings
Weddings
 Gardens
Gardens  Nature
Nature