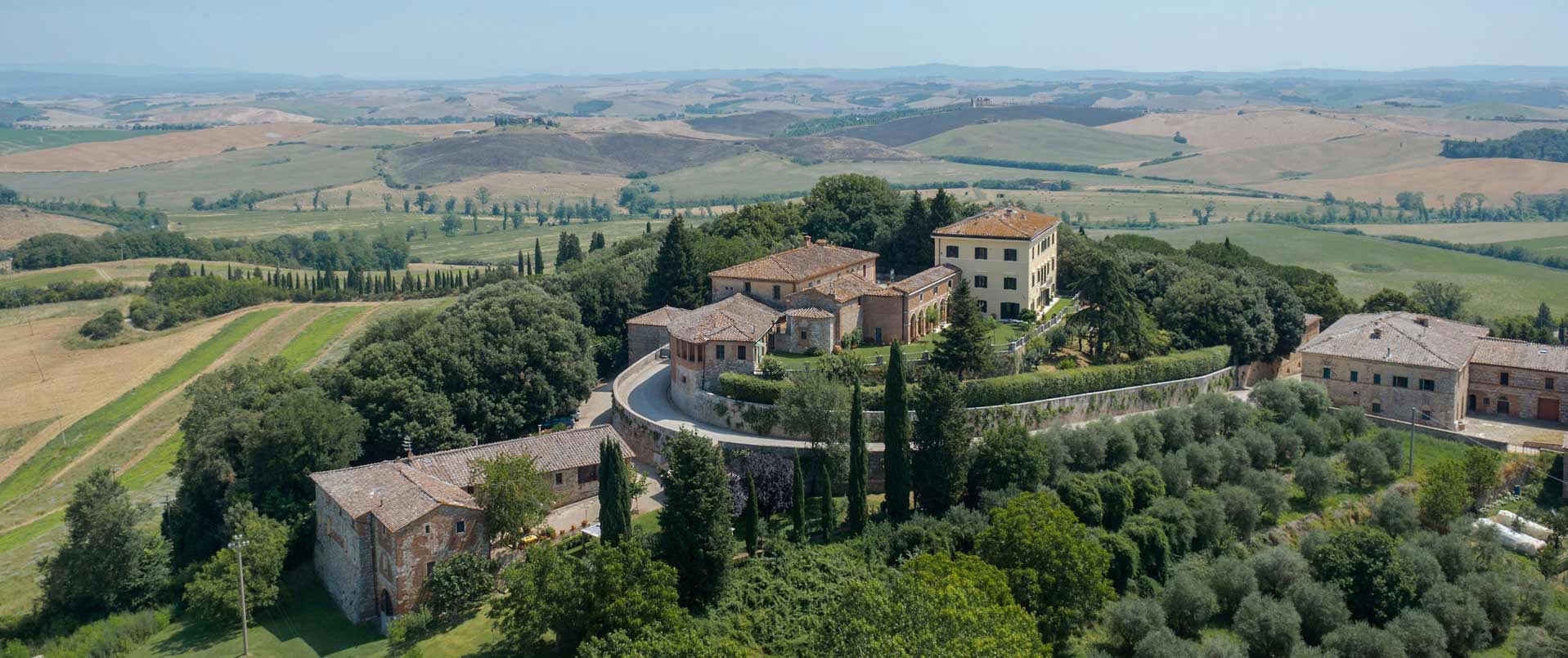
Situated in the heart of Veneto, not far from Venice, Villa Bolzonella is deeply connected to the region’s history, water management, land reclamation, and rice cultivation. The villa, its garden, and the Oratory originate from the 1500s, while the ancient Medieval Tower dates from the 1200s.
The Villa is a large, simply designed building, surrounded by an expansive Italian garden, harmoniously complemented by an English-style garden, attributed to the renowned architect and landscape designer Jappelli. Its geographical location, the characteristics of its spaces and its grand internal and external settings make it a unique, captivating and charming location.
The history of Villa Bolzonella
Originally owned by the Carturo family, Villa Bolzonella’s history is deeply rooted in local heritage. Benvenuto da Carturo was commissioned by the Republic of Padua to build the walls of Cittadella in 1220. He adopted the name Cittadella, and his descendants followed suit.
In 1975, Countess Andreina Cittadella Vigodarzere adopted her niece, Countess Alessandra Giusti del Giardino, bequeathing to her all the Bolzonella assets. Since 2020, the property has been owned by Alessandra’s son, Pietro Imperiali di Francavilla.
The entire Bolzonella complex, including the Villa, the Oratory, the garden and the annexes, was declared a National Monument after World War I and dates back to the 1500s. The Villa, also referred to as a palazzo, was significantly expanded and modified in 1656 (as noted in the inscription on the central tympanum of the southern façade), and is characterised by its large brick construction with simple lines.
The stories, secrets, loves and sorrows associated with this place are still preserved within its walls, which are filled with many memories. A Neo-Palladian portico leads to the entrance hall, decorated in English style with Doric columns, which opens into one of the most surprising rooms of the house, the Bird Lounge. Decorated in the 19th century by a family ancestor, this room features wooden rosewood frames sourced from the garden and valuable tempera paintings. Over a hundred paintings depicting various bird species and some mounted bird trophies adorn the walls of this incredible blue room, with its dominant blue colour.
The Oratory, inaugurated in 1664 and dedicated to the Holy Trinity, underwent a complete renovation in 1830, transforming it into a funeral chapel designed by the renowned architect and landscape designer Giuseppe Jappelli, at the request of Count Andrea Cittadella Vigodarzere. The Count himself was interred here in 1870, underscoring the deep affection he had to this place. Above the entrance, a butterfly is sculpted in relief, a sign symbolising the soul, according to classical tradition. Additionally, there is a quotation from Dante’s Purgatorio: “we are worms to form the angelic butterfly,” and, slightly higher, a passage from Ugo Foscolo’s ‘Sepolcri’: “on the dead / no flower is made / where there is no human / praise and loving tears”. These inscriptions explicitly reference the chapel’s funerary purpose and highlight Count Andrea Cittadella Vigodarzere’s connections to intellectuals and humanists, including Foscolo himself.
From here, visitors enter the immense, authentic Dining Room, set up around the mid-1800s and largely unchanged since then. The large table and chairs from the early 19th century were a wedding gift, while the Adams-style furniture was custom-designed for this room. One can almost hear the rustle of dresses and fans, the chatter of voices and the footsteps of those who once roamed these halls, and shadows seem to flit behind the curtains among the garden trees. In spring, the scent of rose, jasmine and freshly cut grass is utterly intoxicating.
The Garden
The current layout of the garden is likewise attributed to the famed architect and landscape designer Giuseppe Jappelli, who worked on it between 1824 and 1830 at the behest of Count Andrea Cittadella Vigodarzere. The Count, a Senator of the Kingdom, who “having a special and understandable affection for the villa, sought to expand it, creating an enchanting garden with a coniferous forest and lake that extends even into the lawn in front of the palazzo”. Today, the garden features expansive lawns bordered by antique roses, intersected by straight pathways adorned with numerous potted lemon trees. Surrounding this formal garden are two long avenues lined with hornbeams, linden trees, maples and oaks that follow the U-shaped waterline of the Peschiera. To the east, the Peschiera separates a grove of ancient and prized trees, with gentle land movements and paths leading to small meadows and clearings, all reflecting a distinct pastoral style.
 Chapels
Chapels
 External Sets
External Sets
 Garden Set
Garden Set
 Interior Set
Interior Set
 Local Flavours
Local Flavours
 Locations
Locations
 Private events
Private events
 Residences
Residences
 Restaurants
Restaurants
 Villas
Villas
 Cultural tourism
Cultural tourism  Gardens
Gardens  Historic Homes open to visitors
Historic Homes open to visitors  Nature
Nature  Restaurants
Restaurants